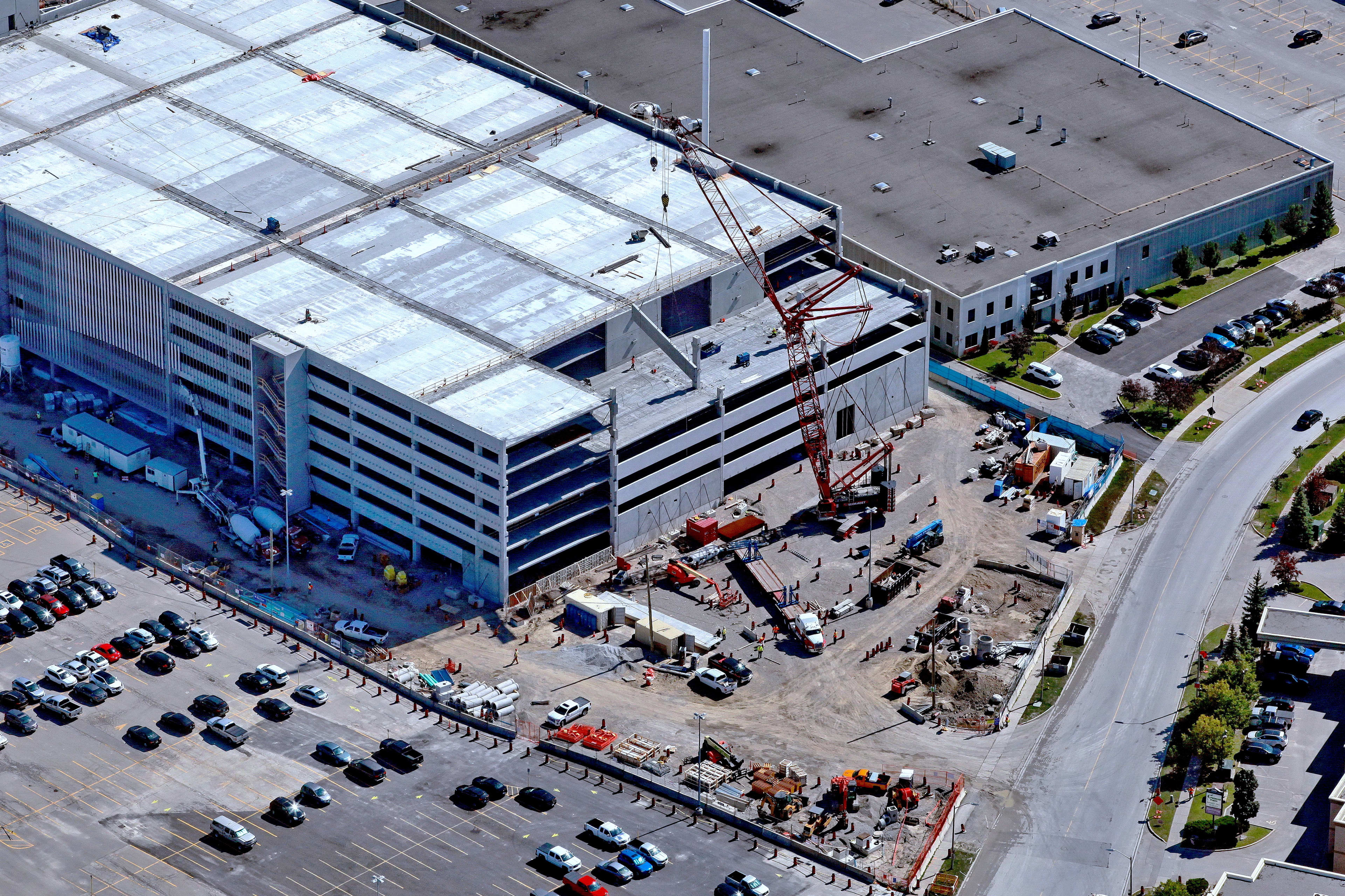Creative designs at Rutherford GO redefine wayfinding
Metrolinx is incorporating new design elements to make Rutherford GO more pedestrian friendly.
Dec 8, 2020
It takes more than just maps and signs to navigate transit stations.
Stations themselves need to be designed with the customer in mind so wayfinding becomes so easy, it’s almost intuitive. That’s where the new parking garage at Rutherford GO Station comes into the picture. As the structure continues to take shape with the installation of striking new design features, referred to as a screening system.
Once complete, Rutherford GO’s parking structure will be wrapped with vertical aluminum “fins” that are rotated to create a wave-like pattern on the building facades.
While this pattern enhances the overall design of the parking structure, it also provides a practical function: these patterns set up visual cues to guide passengers.
The parking structure will add 1,200 net new parking spots and will be directly connected to the Rutherford GO Station. A pedestrian bridge will also be built over Rutherford Road that includes dedicated bike lanes.
When customers reach the parking garage, they will be able to look at the pattern and see, just from this design, where they need to go to get to the next step of their trip. They can tell from how the pattern changes where they can find the entrances to the station, stairs, pedestrian bridges, and exits from the garage, making it easier for them to quickly carry on their way.
The concept of using design elements to guide visitors is referred to as “intuitive wayfinding”, and it is an important feature of this station.
For example, the connection point of the pedestrian bridge to the fourth level of the garage is highlighted by rising fins, which is illustrated in the photo below. Similarly, the arch pattern will ‘peak’ over entry points to the garage and serve as a visual cue to help guide passengers toward the station access, bicycle storage, and parking entrance.
The connection point of the pedestrian bridge to the fourth level of the garage, highlighted by rising fins. (Metrolinx photo)
Another practical function the fins provide is related to ventilation.
Open-air structures, such as parking garages, have requirements for natural ventilation that determine the degree of openings in the building’s façade. As we mentioned on Metrolinx News in April, the parking building itself required 4,000 cubic meters of concrete.
To assemble it, crews installed 20 pieces of precast concrete a day, for a total of 1,600 pieces to create the structure. The fins are connected to the concrete at varying angles. This rotation of the fins allows for the light levels inside the garage to change, depending on the angle of the sun.
The picture above shows workers putting these fins in place, bolting them in one-by-one to brackets affixed to the building. (Metrolinx photo)
While the fins may appear to be flat, they are actually parabolic. The form is similar to the shape made when you cup your hand – convex on one side and concave on the other. The materials used (a clear anodized aluminum) combined with the parabolic shape, result in subtle reflective variations across the face of the building. These reflections will shift as daylight hits the angled surfaces of the fins.
After the sun goes down, the design features will still provide navigation and guide passengers at those key decision moments along their trip. At night, the fins will be illuminated by a continuous strip of light from the roof.
“This design approach transitions the experience from a car-centric terminus, to a fully integrated pedestrian and transit focused campus, prioritizing the passenger experience in all facets,” explains Shawn Strasman, Principal, Strasman Architects Inc. and Lead Architect on the Rutherford GO Station.
As construction continues at Rutherford GO, customers will see the screen pattern come in to focus. Once the project is completed, GO Transit passengers will experience the benefit of this screen as both an architectural feature and a wayfinding device.
Keep an eye on Metrolinx News as well as Metrolinx.com/Rutherford to sign up for construction updates at Rutherford GO.
by Allie McHugh Metrolinx community relations specialist
